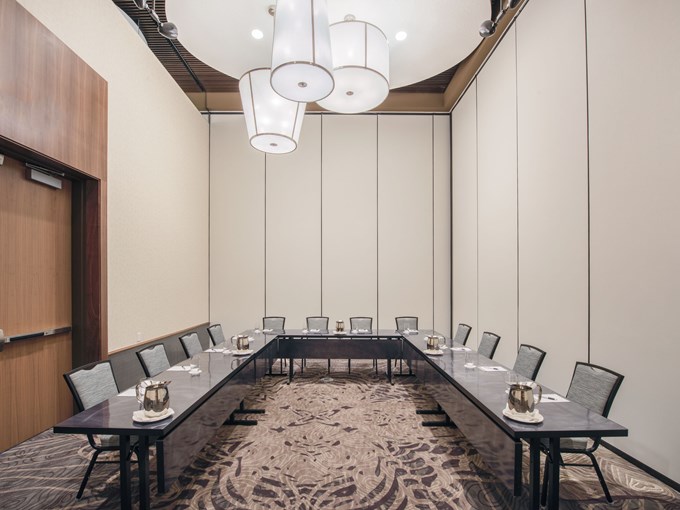
Six Breakout Spaces and Conference Rooms Available for Your Group & Business Meetings
With 6,500 square feet of business meeting and event space, The Hotel at Oberlin offers a flexible floor plan to accommodate groups from 2-350 people in our event space. Whether it's group meetings, business meetings or a more intimate gathering, we have the space and conference rooms for you and your guests to enjoy.
The primary conference and event room features 3,800 square feet of state-of-the-art space with large windows and high ceilings creating the ideal venue for group meetings, business meetings and social engagements. The room is divisible into five separate sections for break-out space or more intimate gatherings.
The event space is supported by 1,300 square feet of pre-function and terrace area overlooking Tappan Square. A second 850 square foot meeting room is ideal for executive retreats, group meetings and small business meetings.
Stunning floor to ceiling windows offer breathtaking views of historic Tappan Square. State-of-the art technologies such as customized lighting, dropdown LCD projectors and screens, complimentary wired and wireless internet and fully integrated sound provide the ultimate guest experience in our event and business meeting space. The hotel at Oberlin has a range of conference rooms perfect for any size meeting or event that you may have coming up!


